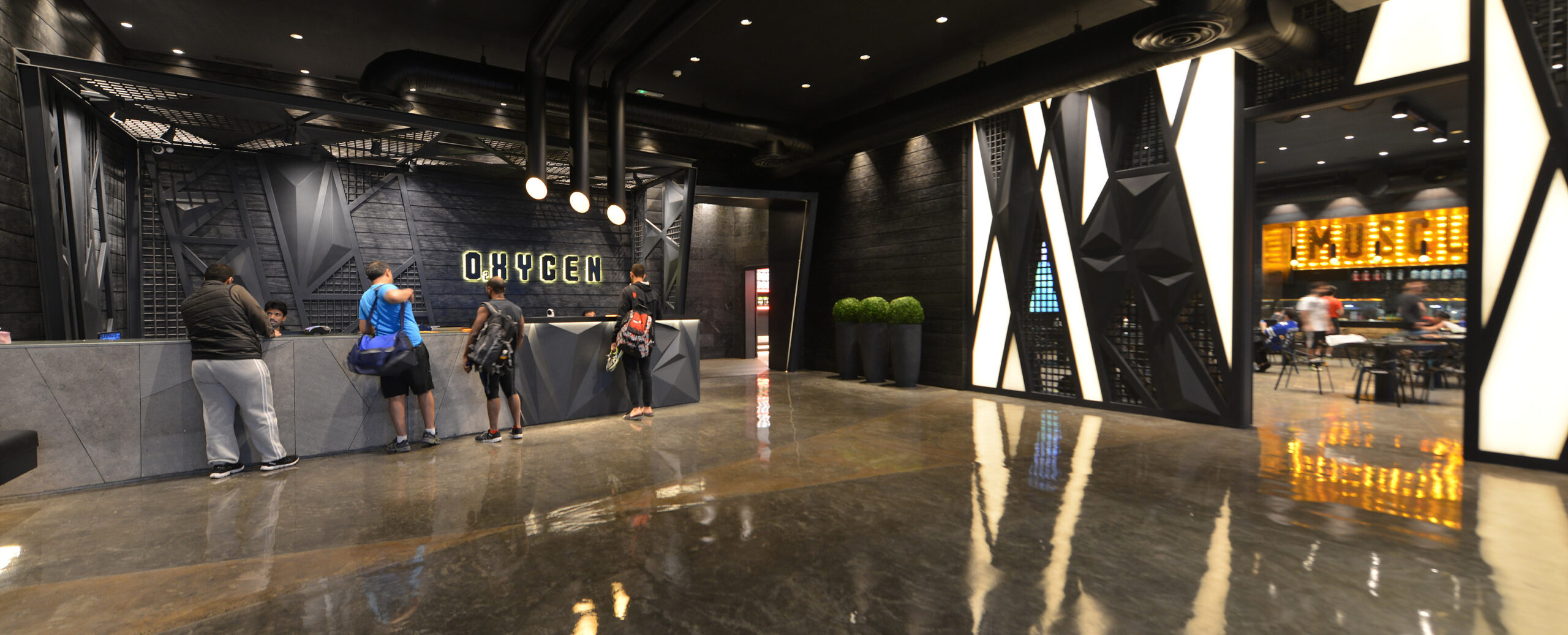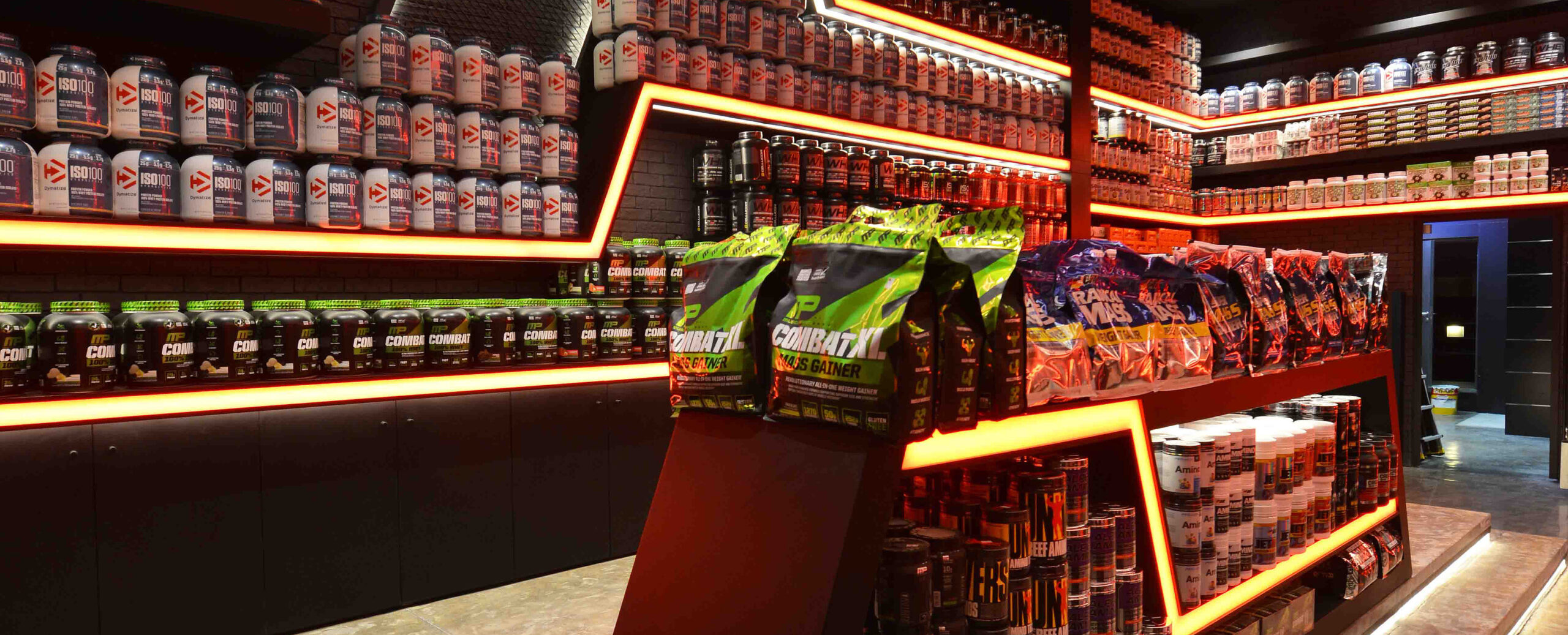Oxygen Gym
“Oxygen Gym”, is a commercial project in Kuwait. A multi-branch project to one of Kuwaits leading gyms. A built up area of 8400 sqm covers many different facilities. Here are a few examples that show interior works in the Protein Shop, the restaurant, managing office and reception. Other interiors were covering the pool area, the outside seating area and treatment rooms.
More information to be found on these videos:
Interior Designer
Zina Dawood
Client
Oxygen Gym
Project date
01 January 2012
Project location
Kuwait












